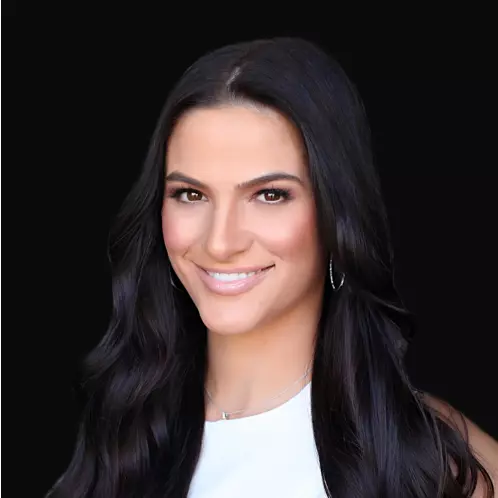For more information regarding the value of a property, please contact us for a free consultation.
2505 W CORRAL Road Phoenix, AZ 85041
Want to know what your home might be worth? Contact us for a FREE valuation!

Our team is ready to help you sell your home for the highest possible price ASAP
Key Details
Sold Price $550,000
Property Type Single Family Home
Sub Type Single Family - Detached
Listing Status Sold
Purchase Type For Sale
Square Footage 2,406 sqft
Price per Sqft $228
Subdivision Southern Highlands Amd
MLS Listing ID 6751747
Sold Date 12/11/24
Bedrooms 3
HOA Fees $90/qua
HOA Y/N Yes
Originating Board Arizona Regional Multiple Listing Service (ARMLS)
Year Built 2009
Annual Tax Amount $3,683
Tax Year 2023
Lot Size 8,120 Sqft
Acres 0.19
Property Description
SELLER TO HELP WITH BUYER FEES TO MAKE THIS HAPPEN IF CLOSED BY 12/15/24. WALK TO SOUTH MOUNTAIN FROM THIS IMMACULATE AND WELL-MAINTAINED, LARGE 3 BEDROOMS, 2.5 BATH (W/ITH DEN/OFFICE). THIS BEAUTIFUL SINGLE LEVEL IS IN A GREAT LOCATION AND NESTLED INSIDE A GATED COMMUNTY FOR PLENTY OF SAFETY AND PRIVACY. PAMPER YOURSELF, AND INDULGE YOURSELF ON A DAILY BASIS., YOU GET A SPACIOUS KITCHEN WITH GRANITE COUNTER TOPS AND LARGE STAGGERED CABINETS, WITH A WALKIN PANTRY, CENTRAL HVAC, AND PROGRAMMABLE THERMOSTATS. TO TOP THIS PUPPY OFF, YOU GET A LARGE 3-CAR GARAGE WITH AWESOME AND HELPFUL NEIGHBORS. THERE IS A LOT OF HIKING TRAILS, BIKE TRAILS, AND HORSEBACK RIDING CLOSE BY, OR SIMPLY STAY HOME AND ENJOY YOUR LARGE BACKYARD.
Location
State AZ
County Maricopa
Community Southern Highlands Amd
Direction SOUTH ON 19TH AVE, WEST ON OLNEY, NORTH ON 24TH AVE, THRU GATE. 3RD LEFT ON CORRAL RD
Rooms
Other Rooms Great Room
Master Bedroom Split
Den/Bedroom Plus 4
Separate Den/Office Y
Interior
Interior Features Eat-in Kitchen, 9+ Flat Ceilings, Kitchen Island, Pantry, Double Vanity, Full Bth Master Bdrm, Separate Shwr & Tub, High Speed Internet, Granite Counters
Heating Electric
Cooling Refrigeration, Ceiling Fan(s)
Flooring Carpet, Tile
Fireplaces Number 1 Fireplace
Fireplaces Type 1 Fireplace
Fireplace Yes
Window Features Dual Pane,Low-E
SPA None
Exterior
Exterior Feature Covered Patio(s), Playground, Private Street(s)
Parking Features Electric Door Opener
Garage Spaces 3.0
Garage Description 3.0
Fence Block
Pool None
Community Features Gated Community
Amenities Available Management
View Mountain(s)
Roof Type Tile
Private Pool No
Building
Lot Description Sprinklers In Rear, Gravel/Stone Front, Grass Back, Auto Timer H2O Back
Story 1
Builder Name UNKNOWN
Sewer Public Sewer
Water City Water
Structure Type Covered Patio(s),Playground,Private Street(s)
New Construction No
Schools
Elementary Schools Roosevelt Elementary School
Middle Schools Southwest Elementary School
High Schools Cesar Chavez High School
School District Phoenix Union High School District
Others
HOA Name Southern Higlland
HOA Fee Include Maintenance Grounds
Senior Community No
Tax ID 300-16-260
Ownership Fee Simple
Acceptable Financing Conventional, FHA, VA Loan
Horse Property N
Listing Terms Conventional, FHA, VA Loan
Financing FHA
Read Less

Copyright 2024 Arizona Regional Multiple Listing Service, Inc. All rights reserved.
Bought with Realty Executives
GET MORE INFORMATION




