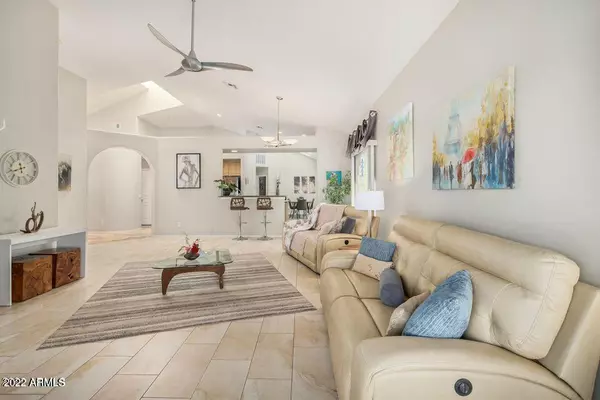For more information regarding the value of a property, please contact us for a free consultation.
6510 S HAZELTON Lane #127 Tempe, AZ 85283
Want to know what your home might be worth? Contact us for a FREE valuation!

Our team is ready to help you sell your home for the highest possible price ASAP
Key Details
Sold Price $475,000
Property Type Single Family Home
Sub Type Single Family - Detached
Listing Status Sold
Purchase Type For Sale
Square Footage 1,884 sqft
Price per Sqft $252
Subdivision Legends At Tempe 2Nd & 3Rd Amd
MLS Listing ID 6479949
Sold Date 03/06/23
Style Ranch
Bedrooms 3
HOA Fees $213/mo
HOA Y/N Yes
Originating Board Arizona Regional Multiple Listing Service (ARMLS)
Year Built 1999
Annual Tax Amount $2,629
Tax Year 2022
Lot Size 4,463 Sqft
Acres 0.1
Property Description
Welcome home to your stunning modern showpiece with soaring ceilings, an abundance of natural light, unique open floorplan and ideal location! This 3-bedroom, 2-bathroom home with 2 car garage is located in the rarely available community of Legends at Tempe. This gated neighborhood features a beautiful community pool AND spa in addition to the low monthly HOA which includes the water, sewer and garbage...an amazing value! The lot size is 3x size of typical lot in this neighborhood! Additional in-gate parking is located across from the house by the neighbor's shrubs, by permit with spaces by the pool around the corner, on-street parking is located by the pedestrian gate down the street and has a private owners gate off Vaughn. The interior of the home is meticulously maintained and boasts an open floor plan with large triple pane sliders. The spacious kitchen features ample cabinetry, quartz countertops, stainless steel appliances, custom tile backsplash, an expansive island, a breakfast bar and is open to the dining and family room, making it perfect for entertaining! The primary retreat boasts an en-suite with dual vanities, walk in closet, plus a separate shower & garden tub. Enjoy the outdoor space with 3 private covered patios, new landscaping and irrigation along with extendable shade covers allow you to take advantage of this fabulous low-maintenance backyard year-round! Over $25K in Upgrades! Additional recent upgrades include: new Trane 5 ton AC unit, new water softener, new water heater and recirculation pump, new front door, ceiling fans & lights, new exterior paint and new window coverings. Do not miss this opportunity, schedule your showing today!
Location
State AZ
County Maricopa
Community Legends At Tempe 2Nd & 3Rd Amd
Direction East on Guadalupe, South on Hazelton Lane, West into Legends at Tempe complex with Gate code, Unit 127. (Vaughn entrance for key fob residents only)
Rooms
Other Rooms Great Room, Family Room
Master Bedroom Split
Den/Bedroom Plus 3
Separate Den/Office N
Interior
Interior Features Master Downstairs, Eat-in Kitchen, Breakfast Bar, No Interior Steps, Vaulted Ceiling(s), Kitchen Island, Pantry, Double Vanity, Full Bth Master Bdrm, Separate Shwr & Tub, High Speed Internet
Heating Natural Gas
Cooling Refrigeration, Ceiling Fan(s)
Flooring Carpet, Tile
Fireplaces Type 1 Fireplace, Living Room, Gas
Fireplace Yes
Window Features Skylight(s),Double Pane Windows,Triple Pane Windows
SPA None
Exterior
Exterior Feature Covered Patio(s), Patio, Private Yard, Storage
Parking Features Attch'd Gar Cabinets, Dir Entry frm Garage, Electric Door Opener, Gated, Permit Required
Garage Spaces 2.0
Garage Description 2.0
Fence Block, Wrought Iron
Pool None
Community Features Gated Community, Community Spa Htd, Community Spa, Community Pool, Near Bus Stop, Biking/Walking Path
Utilities Available SRP, SW Gas
Amenities Available Management
Roof Type Tile
Private Pool No
Building
Lot Description Sprinklers In Rear, Sprinklers In Front, Corner Lot, Desert Back, Desert Front, Cul-De-Sac, Auto Timer H2O Front, Auto Timer H2O Back
Story 1
Builder Name unknown
Sewer Public Sewer
Water City Water
Architectural Style Ranch
Structure Type Covered Patio(s),Patio,Private Yard,Storage
New Construction No
Schools
Elementary Schools Kyrene Del Norte School
Middle Schools Kyrene Middle School
High Schools Marcos De Niza High School
School District Tempe Union High School District
Others
HOA Name Legends at Tempe
HOA Fee Include Sewer,Maintenance Grounds,Trash,Water
Senior Community No
Tax ID 301-49-780
Ownership Fee Simple
Acceptable Financing Cash, Conventional, FHA, VA Loan
Horse Property N
Listing Terms Cash, Conventional, FHA, VA Loan
Financing Cash
Read Less

Copyright 2024 Arizona Regional Multiple Listing Service, Inc. All rights reserved.
Bought with My Home Group Real Estate
GET MORE INFORMATION




