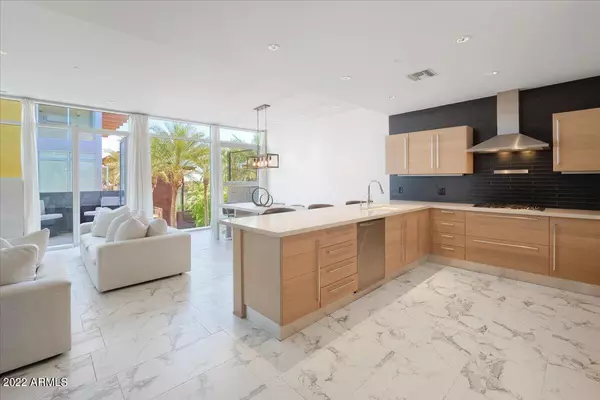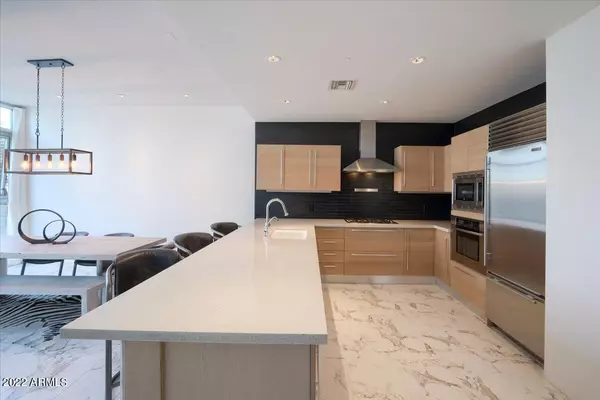For more information regarding the value of a property, please contact us for a free consultation.
4747 N SCOTTSDALE Road #4006 Scottsdale, AZ 85251
Want to know what your home might be worth? Contact us for a FREE valuation!

Our team is ready to help you sell your home for the highest possible price ASAP
Key Details
Sold Price $775,000
Property Type Condo
Sub Type Apartment Style/Flat
Listing Status Sold
Purchase Type For Sale
Square Footage 1,629 sqft
Price per Sqft $475
Subdivision Safari Drive I Condominium
MLS Listing ID 6384908
Sold Date 04/29/22
Style Contemporary
Bedrooms 2
HOA Fees $867/mo
HOA Y/N Yes
Originating Board Arizona Regional Multiple Listing Service (ARMLS)
Year Built 2009
Annual Tax Amount $3,536
Tax Year 2021
Lot Size 791 Sqft
Acres 0.02
Property Description
Luxury fourth floor end unit condo with 2 spacious bedrooms and 2.5 bathrooms, private balcony, dual fireplace, floor to ceiling windows that allow for natural light and privacy. This remodeled unit consists of tile and hardwood flooring throughout, upgraded finishes and stainless steel appliances. The spacious grounds consist of 2 private pools with BBQ's, perfect for entertaining, along with a full service gym at your fingertips. There are two underground gated parking spots along with additional storage. Located in the heart of Old Town Scottsdale within walking distance to Fashion Square Mall along with Francines, Toca Madera, Ocean 44, Nobu and more. Furniture is also available on a separate bill of sale.
Location
State AZ
County Maricopa
Community Safari Drive I Condominium
Direction North on Scottsdale Rd. Turn right on Coolidge St. Pull in front of the community and park anywhere.
Rooms
Master Bedroom Upstairs
Den/Bedroom Plus 2
Separate Den/Office N
Interior
Interior Features Upstairs, Walk-In Closet(s), Breakfast Bar, 9+ Flat Ceilings, Elevator, Fire Sprinklers, Kitchen Island, Double Vanity, Full Bth Master Bdrm, Tub with Jets, High Speed Internet
Heating Electric
Cooling Refrigeration
Flooring Tile, Wood
Fireplaces Type 1 Fireplace, Living Room, Gas
Fireplace Yes
Window Features Double Pane Windows
SPA Community, Heated, None
Laundry Dryer Included, Washer Included
Exterior
Exterior Feature Balcony, Private Yard, Storage
Parking Features Separate Strge Area
Garage Spaces 2.0
Garage Description 2.0
Fence None
Pool Community, Heated, None
Community Features Transportation Svcs, Near Light Rail Stop, Near Bus Stop, Biking/Walking Path, Clubhouse, Fitness Center
Utilities Available SRP, SW Gas
Amenities Available Rental OK (See Rmks)
View Mountain(s)
Roof Type Rolled/Hot Mop
Building
Lot Description Desert Back, Desert Front
Story 5
Builder Name Oakland Construction
Sewer Public Sewer
Water City Water
Architectural Style Contemporary
Structure Type Balcony, Private Yard, Storage
New Construction No
Schools
Elementary Schools Kiva Elementary School
Middle Schools Mohave Middle School
High Schools Saguaro High School
School District Scottsdale Unified District
Others
HOA Name Safari Drive
HOA Fee Include Roof Repair, Pest Control, Water, Sewer, Roof Replacement, Common Area Maint, Blanket Ins Policy, Exterior Mnt of Unit, Garbage Collection, Street Maint
Senior Community No
Tax ID 173-38-146
Ownership Fee Simple
Acceptable Financing Cash, Conventional
Horse Property N
Listing Terms Cash, Conventional
Financing Cash
Read Less

Copyright 2025 Arizona Regional Multiple Listing Service, Inc. All rights reserved.
Bought with XCD Realty & Property Mgmt



