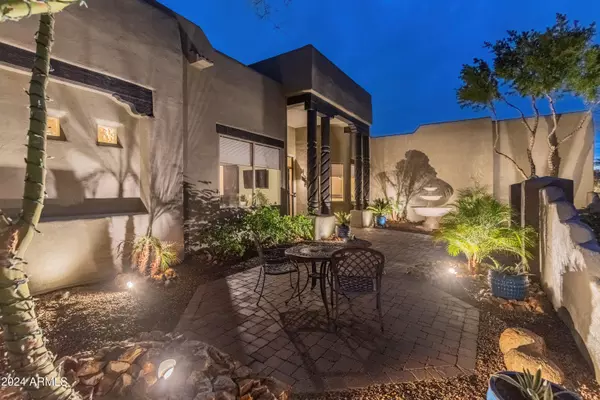8325 W LA CAILLE -- Peoria, AZ 85383
UPDATED:
01/06/2025 06:11 PM
Key Details
Property Type Single Family Home
Sub Type Single Family - Detached
Listing Status Active
Purchase Type For Sale
Square Footage 3,534 sqft
Price per Sqft $507
Subdivision La Caille
MLS Listing ID 6795294
Style Territorial/Santa Fe
Bedrooms 3
HOA Fees $600/qua
HOA Y/N Yes
Originating Board Arizona Regional Multiple Listing Service (ARMLS)
Year Built 2002
Annual Tax Amount $5,637
Tax Year 2024
Lot Size 0.725 Acres
Acres 0.72
Property Description
neighborhood, this stunning Southwest home offers a blend of well-appointed luxury, comfort
and modern design. Beautiful curb appeal with manicured landscaping and a courtyard
entrance with stunning column accents.
The property consists of a 3534 sq. ft. home, a detached 1720 sq ft, air-conditioned RV garage with a private gated drive, and a low-maintenance resort style back yard, with a green house. Inside the home, you will find thoughtfully designed living spaces with trey ceilings. There are 3 ensuite bedrooms, with the primary suite having an electric fireplace, jacuzzi spa tub, walk in shower, large walk-in custom closet, and an attached flex room that can be used as an exercise or yoga room. The guest rooms are split from the primary and have their own baths, walk-in closets, and private patios. In the chef's kitchen, you will find gorgeous solid wood cabinets, leather finish granite counter tops, a center island with an oversized sink, and seating.
There is also a Wolf 8 burner gas stove and Monogram built in refrigerator. Add to that a large pantry and wine refrigerator. The kitchen overlooks a cozy family room that has an electric fireplace and large windows looking out over the pool. If you work from home, there is a large office with custom built cabinets and a large desk in the center of the room. Look out the oversized window and you will enjoy a beautiful view of the front courtyard and Sunrise Mountain. The formal dining room has panoramic style sliding doors that open up to the back patio and beautiful negative edge pool.
Outside the home, you have an expansive back patio that has approximately 1000 sq. ft. of covered area, oversized ceiling fans, a built in BBQ on a granite topped lighted island that has seating for 6. The resort style pool has a spa with a table, a Baja step, swim up grotto, rock water fall with slide, and a swim up bar. The sunken outdoor area has a bar sink, built-in ice chest, and a fireplace, all shaded with a unique large sail.
The RV garage has a footprint of 1720 sq. ft., and has a second-floor room that currently is set up as a non-conforming bedroom with two queen beds, it measures 280 sq. ft., for a total of 2000 sq. ft. of space. The floor is epoxy coated. In addition to air conditioning, there are three oversized ceiling fans. There are two garage doors, the large one measuring 14' x 14', that side is 50' deep and can accommodated a 45' motor home. The small garage door is approximately 13.5' wide and 10' high. There is also a more formal entry door on the side near the pool, that enters to an area that has a bar, a counter with sink and cabinets, as well as a bathroom and shower.
Casa La Caille is situated in a very peaceful and quiet neighborhood with easy access to shopping, fine dining and a host of outdoor actives. This exquisite home embodies Arizona living at it's finest.
Location
State AZ
County Maricopa
Community La Caille
Direction From 83rd Ave and Happy Valley Rd Go South on 83rd Ave to La Caille Entrance on West side of 83rd Ave
Rooms
Other Rooms Guest Qtrs-Sep Entrn, Great Room
Guest Accommodations 462.0
Master Bedroom Split
Den/Bedroom Plus 4
Separate Den/Office Y
Interior
Interior Features Eat-in Kitchen, Breakfast Bar, Drink Wtr Filter Sys, No Interior Steps, Kitchen Island, Double Vanity, Full Bth Master Bdrm, Separate Shwr & Tub, Tub with Jets, High Speed Internet, Granite Counters
Heating Natural Gas
Cooling Ceiling Fan(s), Programmable Thmstat, Refrigeration
Flooring Vinyl, Tile
Fireplaces Type Exterior Fireplace, Fire Pit
Fireplace Yes
Window Features Sunscreen(s),Dual Pane
SPA Private
Laundry WshrDry HookUp Only
Exterior
Exterior Feature Circular Drive, Covered Patio(s), Private Street(s), Private Yard, Built-in Barbecue, Separate Guest House
Parking Features Attch'd Gar Cabinets, Dir Entry frm Garage, Electric Door Opener, Extnded Lngth Garage, Over Height Garage, RV Gate, Side Vehicle Entry, Temp Controlled, Detached, RV Access/Parking, RV Garage
Garage Spaces 7.0
Garage Description 7.0
Fence Block
Pool Play Pool, Variable Speed Pump, Heated, Private
Community Features Gated Community, Pickleball Court(s), Tennis Court(s)
Amenities Available Self Managed
View Mountain(s)
Roof Type Foam
Accessibility Accessible Hallway(s)
Private Pool Yes
Building
Lot Description Sprinklers In Rear, Sprinklers In Front, Desert Back, Desert Front, Gravel/Stone Front, Gravel/Stone Back, Synthetic Grass Back, Auto Timer H2O Front, Auto Timer H2O Back
Story 1
Builder Name Custom
Sewer Public Sewer
Water Pvt Water Company
Architectural Style Territorial/Santa Fe
Structure Type Circular Drive,Covered Patio(s),Private Street(s),Private Yard,Built-in Barbecue, Separate Guest House
New Construction No
Schools
Elementary Schools Frontier Elementary School
Middle Schools Frontier Elementary School
High Schools Sunrise Mountain High School
School District Peoria Unified School District
Others
HOA Name La Caille HOA
HOA Fee Include Street Maint
Senior Community No
Tax ID 201-15-149
Ownership Fee Simple
Acceptable Financing Conventional, VA Loan
Horse Property N
Listing Terms Conventional, VA Loan

Copyright 2025 Arizona Regional Multiple Listing Service, Inc. All rights reserved.



